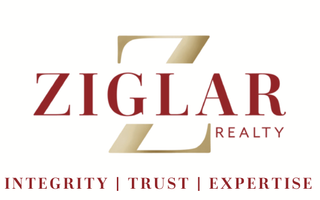OPEN HOUSE
Sat Jun 21, 12:00pm - 2:00pm
UPDATED:
Key Details
Property Type Single Family Home
Sub Type Single Family Residence
Listing Status Active
Purchase Type For Sale
Square Footage 4,026 sqft
Price per Sqft $109
Subdivision Summer Creek Ranch Add
MLS Listing ID 20971796
Style Traditional
Bedrooms 4
Full Baths 2
Half Baths 1
HOA Fees $296
HOA Y/N Mandatory
Year Built 2003
Annual Tax Amount $11,791
Lot Size 6,882 Sqft
Acres 0.158
Property Sub-Type Single Family Residence
Property Description
The heart of the home is the gourmet eat-in kitchen, recently renovated with custom cabinetry, granite countertops, stainless steel appliances including double ovens and a massive wine fridge. Perfectly laid out with a large island and breakfast bar, this kitchen is ideal for hosting.
You'll love the elegant touches throughout, including recessed ceilings, luxury vinyl flooring, and a decorative fireplace that adds warmth and charm to the living room. The upstairs features all four bedrooms including a large primary suite with dual sinks, a garden tub, separate shower, and walk-in closet. Upstairs you will also find the office and additional bonus room. All of this combined with a community pool - the perfect combo for summer fun!
Recent upgrades include a roof in 2023, two-stage HVAC systems with dehumidifier and UV light air purifier, new water heater, new flooring and interior paint. See uploaded document for complete list of upgrades.
Location
State TX
County Tarrant
Direction Cleburne Rd, Left on Friendswood Dr, Right on Corner Brook Ln, Property on Right.
Rooms
Dining Room 2
Interior
Interior Features Cable TV Available, Decorative Lighting, Eat-in Kitchen, Kitchen Island, Walk-In Closet(s)
Heating Central
Cooling Central Air, Humidity Control
Flooring Carpet, Tile, Vinyl
Fireplaces Number 1
Fireplaces Type Wood Burning
Equipment Air Purifier, Dehumidifier
Appliance Dishwasher, Electric Oven, Gas Range, Gas Water Heater, Microwave, Plumbed For Gas in Kitchen
Heat Source Central
Laundry Electric Dryer Hookup, Utility Room, Full Size W/D Area, Washer Hookup
Exterior
Garage Spaces 2.0
Fence Wood
Utilities Available City Sewer, City Water
Roof Type Composition
Total Parking Spaces 2
Garage Yes
Building
Lot Description Interior Lot
Story Two
Foundation Slab
Level or Stories Two
Structure Type Brick,Fiber Cement
Schools
Elementary Schools Dallas Park
Middle Schools Crowley
High Schools North Crowley
School District Crowley Isd
Others
Ownership Ogbuchi-Santana & Han
Acceptable Financing Cash, Conventional, FHA, VA Loan
Listing Terms Cash, Conventional, FHA, VA Loan
Special Listing Condition Survey Available
Virtual Tour https://www.propertypanorama.com/instaview/ntreis/20971796

Get More Information
- Homes for Sale in Fort Worth
- Homes for Sale in Keller
- Homes for Sale in Southlake
- Homes for Sale in Grapevine
- Homes for Sale in Colleyville
- Homes for Sale in Roanoke
- Homes for Sale in Trophy Club
- Homes for Sale in North Richland Hills
- Homes for Sale in Haslet
- Homes for Sale in Arlington
- Homes for Sale in Bedford
- Homes for Sale in Hurst
- Homes for Sale in Euless
- Homes for Sale in Watauga
- Homes for Sales in Aledo



