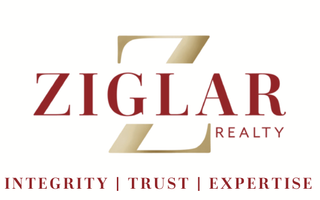OPEN HOUSE
Sat Jul 12, 11:00am - 1:00pm
UPDATED:
Key Details
Property Type Single Family Home
Sub Type Single Family Residence
Listing Status Active
Purchase Type For Sale
Square Footage 6,263 sqft
Price per Sqft $351
Subdivision Townlake Ph 4
MLS Listing ID 20985261
Bedrooms 5
Full Baths 5
Half Baths 1
HOA Fees $2,250/ann
HOA Y/N Mandatory
Year Built 2023
Annual Tax Amount $14,026
Lot Size 0.680 Acres
Acres 0.68
Property Sub-Type Single Family Residence
Property Description
Step inside to a grand foyer where a striking double staircase sets the tone for the sophistication and scale that defines the home. At the heart of the layout lies a chef-inspired kitchen featuring an oversized center island, extensive cabinetry, generous counter space, and a cozy breakfast nook—perfect for both everyday living and entertaining.
The soaring two-story great room invites you in with an elegant gas fireplace and abundant natural light, creating a welcoming space for gatherings of all sizes. Each bedroom is designed with comfort and privacy in mind, offering en-suite bathrooms and ample closet space.
With its refined finishes, open-concept layout, and signature Toll Brothers quality, this home offers the perfect blend of luxury and livability. Don't miss your chance to own this exceptional new build—schedule your private showing today and step into your dream home!
Location
State TX
County Denton
Direction From FM1171 East, crossing FM2499, After crossing FM2499, stay on FM1171, Turn left onto Justin Rd, Drive 2.5 miles north on Justin Rd. Turn left onto Western Pkwy Continue for about 0.7 miles Turn right onto Tan Dr Follow Tan Dr as it curves your destination 4100 Tan Dr will be on the left.
Rooms
Dining Room 1
Interior
Interior Features Kitchen Island, Pantry, Walk-In Closet(s)
Heating Central, Zoned
Cooling Central Air, Zoned
Flooring Carpet, Hardwood, Tile, Wood
Fireplaces Number 1
Fireplaces Type Electric, Gas, Gas Logs, Metal, See Through Fireplace
Appliance Built-in Gas Range, Commercial Grade Range, Dishwasher, Disposal, Electric Oven, Electric Range, Electric Water Heater, Gas Cooktop, Gas Range, Gas Water Heater, Microwave, Double Oven, Tankless Water Heater, Vented Exhaust Fan, Water Filter
Heat Source Central, Zoned
Exterior
Exterior Feature Covered Patio/Porch
Garage Spaces 3.0
Utilities Available Aerobic Septic, Community Mailbox, Electricity Available, Electricity Connected, Individual Gas Meter, Individual Water Meter, Natural Gas Available, Private Road, Private Sewer, Private Water, Septic
Roof Type Composition
Total Parking Spaces 3
Garage Yes
Building
Lot Description Corner Lot, Interior Lot, Irregular Lot, Landscaped, Lrg. Backyard Grass, Sprinkler System
Story Two
Foundation Slab
Level or Stories Two
Structure Type Stucco
Schools
Elementary Schools Liberty
Middle Schools Mckamy
High Schools Flower Mound
School District Lewisville Isd
Others
Ownership Dipu Shrestha
Acceptable Financing Cash, Conventional, FHA, VA Loan
Listing Terms Cash, Conventional, FHA, VA Loan
Virtual Tour https://my.matterport.com/show/?m=8caHhfFg6RM

Get More Information
- Homes for Sale in Fort Worth
- Homes for Sale in Keller
- Homes for Sale in Southlake
- Homes for Sale in Grapevine
- Homes for Sale in Colleyville
- Homes for Sale in Roanoke
- Homes for Sale in Trophy Club
- Homes for Sale in North Richland Hills
- Homes for Sale in Haslet
- Homes for Sale in Arlington
- Homes for Sale in Bedford
- Homes for Sale in Hurst
- Homes for Sale in Euless
- Homes for Sale in Watauga
- Homes for Sales in Aledo



