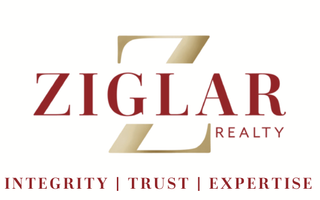For more information regarding the value of a property, please contact us for a free consultation.
Key Details
Property Type Single Family Home
Sub Type Single Family Residence
Listing Status Sold
Purchase Type For Sale
Square Footage 3,533 sqft
Price per Sqft $155
Subdivision Sunset Crossing
MLS Listing ID 20635006
Style Traditional
Bedrooms 4
Full Baths 3
Half Baths 1
HOA Fees $50/ann
Year Built 2024
Lot Size 7,797 Sqft
Property Sub-Type Single Family Residence
Property Description
Introducing an exquisite new construction 2-story Brightland Home, designed for both luxury and comfort! The Stanford floor plan encompasses an impressive 3,533 sq. ft. of thoughtfully crafted living space, featuring a vast, fully fenced backyard that is perfect for entertaining, play, or gardening.
Step inside to discover the chef's dream kitchen, elegantly appointed with high-end appliances, a spacious walk-in pantry, and a large island that serves as the focal point of the home, overlooking the expansive great room, casual dining area, and covered back patio. This layout creates an inviting atmosphere, ideal for hosting gatherings or enjoying family meals.
The great room is designed to impress with its soaring ceilings and a dramatic wall of windows that bathe the area in natural light, enhancing the sense of openness. The private owner's suite is a true sanctuary, complete with a luxurious bath featuring dual vanities for added convenience, a deep soaking tub for relaxation, a separate rain shower, and an expansive walk-in closet that offers ample storage.
Venturing upstairs, you'll find additional bedrooms, each boasting generous walk-in closets, allowing for plenty of personal space. The spacious game room provides a perfect retreat for family activities, movie nights, or even a play area for children.
Located in the desirable Sunset Crossing community, this home is situated near the stunning Joe Pool Lake, providing recreational opportunities just minutes away. Easily accessible via SH 30, this prime location offers proximity to several major employers, a vibrant array of shopping and dining options along Broad Street, and numerous well-maintained parks for outdoor enjoyment. For families, the neighborhood is served by excellent schools, including Mansfield Lake Ridge High School, all within a convenient walking distance.
This is home is not just a residence; it is a lifestyle choice, combining modern conveniences with the charm of community living.
Location
State TX
County Tarrant
Rooms
Dining Room 1
Interior
Heating Central, Heat Pump, Natural Gas, Zoned
Cooling Ceiling Fan(s), Central Air, Heat Pump, Zoned
Flooring Carpet, Ceramic Tile, Wood
Laundry Utility Room
Exterior
Exterior Feature Covered Patio/Porch, Rain Gutters
Garage Spaces 2.0
Fence Back Yard, Fenced, Full, Wood
Utilities Available Community Mailbox, Individual Gas Meter, Individual Water Meter, MUD Sewer, MUD Water, Sidewalk
Roof Type Composition
Building
Lot Description Interior Lot, Landscaped, Lrg. Backyard Grass, Sprinkler System, Subdivision
Story Two
Foundation Slab
Structure Type Brick,Fiber Cement,Rock/Stone
Schools
Elementary Schools Judy Miller
Middle Schools Jones
High Schools Mansfield Lake Ridge
School District Mansfield Isd
Others
Acceptable Financing Cash, Conventional, FHA, Texas Vet, VA Loan
Listing Terms Cash, Conventional, FHA, Texas Vet, VA Loan
Read Less Info
Want to know what your home might be worth? Contact us for a FREE valuation!

Our team is ready to help you sell your home for the highest possible price ASAP

©2025 North Texas Real Estate Information Systems.
Bought with Yemisi Beene • eXp Realty LLC
Get More Information
- Homes for Sale in Fort Worth
- Homes for Sale in Keller
- Homes for Sale in Southlake
- Homes for Sale in Grapevine
- Homes for Sale in Colleyville
- Homes for Sale in Roanoke
- Homes for Sale in Trophy Club
- Homes for Sale in North Richland Hills
- Homes for Sale in Haslet
- Homes for Sale in Arlington
- Homes for Sale in Bedford
- Homes for Sale in Hurst
- Homes for Sale in Euless
- Homes for Sale in Watauga
- Homes for Sales in Aledo

